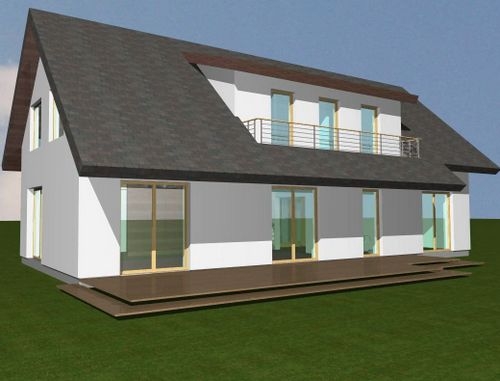Saimniecības ēkas rekonstrukcijas priekšlikums par savrupmāju.
Architect:
Ervīns Helfričs
Year:
2010
Address :
Jelgava region.
Information
About the Project

This project includes a proposal for the reconstruction of a farm building, transforming it into a functional and modern detached house in the Jelgava region. The plan involves redesigning the layout of the ground floor to create a more open and efficiently organized living space, as well as constructing a new roof floor to expand the living area.
The project combines the traditional structure of the building with a modern approach, ensuring that the house meets contemporary living requirements while preserving its original character.
This proposal demonstrates a creative approach to repurposing existing buildings, breathing new life into older farm structures, and creating comfortable, aesthetically appealing living spaces in the Jelgava region.
The project combines the traditional structure of the building with a modern approach, ensuring that the house meets contemporary living requirements while preserving its original character.
This proposal demonstrates a creative approach to repurposing existing buildings, breathing new life into older farm structures, and creating comfortable, aesthetically appealing living spaces in the Jelgava region.
Have any questions?
If you have any questions, feel free to contact us, and we will help you.


