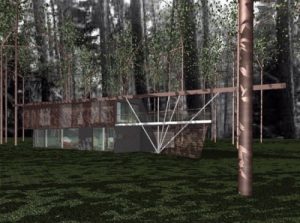Private House, Berģi
Architect:
Ervīns Helfričs
Year:
2007
Address :
Moru Street, Berģi
Information
About the Project

This modern private house is located in the picturesque Berģi forest enclave, where the architecture seamlessly blends with nature. The house stands out with large glazing panels, allowing abundant natural light to flow in and offering panoramic views of the surrounding forest. The horizontal roof lines and asymmetric construction give the building a modern and light appearance.
Natural materials such as wood and metal are used in the exterior finish, enhancing the house’s organic connection to the environment. The floor plan is open and functional, perfectly suited for both comfort and aesthetics, creating a balance between indoor and outdoor living spaces.
This house is designed for those who value peaceful living in nature, without losing the connection to contemporary design and innovation.
Natural materials such as wood and metal are used in the exterior finish, enhancing the house’s organic connection to the environment. The floor plan is open and functional, perfectly suited for both comfort and aesthetics, creating a balance between indoor and outdoor living spaces.
This house is designed for those who value peaceful living in nature, without losing the connection to contemporary design and innovation.
Have any questions?
If you have any questions, feel free to contact us, and we will help you.


