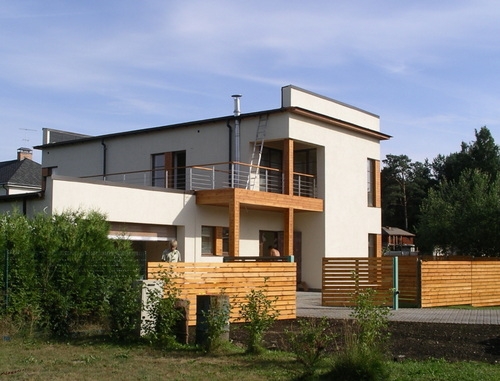New Detached House in Berģi
Architect:
Ervīns Helfričs
Year:
2004-2005
Address :
Berģi, Latvia
Information
About the Project
Building volume:
942 m2
Total area
270 m2

The building combines two volumes: a residential area and a section housing a garage and a sauna. The garage is positioned closer to the street, while the residential section extends deeper into the plot, offering a peaceful and private garden area. This layout ensures convenient access to the garage while keeping the living spaces of the house distanced from the street, creating a tranquil environment.
During the design process, special attention was given to the existing natural surroundings. Several apple trees, the only ones on the plot, were preserved. This approach allowed for a green environment without waiting for new plantings to grow, giving the garden an immediate sense of greenery and coziness. This thoughtful solution not only maintains the garden's authenticity but also establishes a harmonious connection between the house's architecture and its surroundings.
Building volume
942 m2
Total area
942 m2
Have any questions?
If you have any questions, feel free to contact us, and we will help you.


