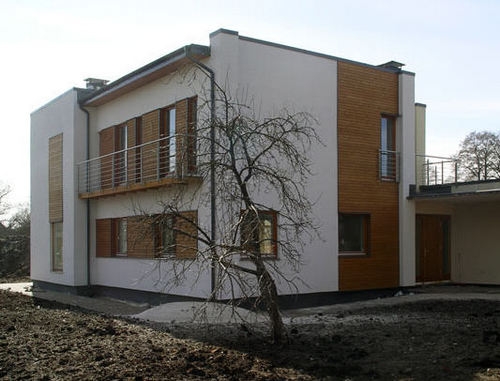A new detached house in Mārupe.
Architect:
Ervīns Helfričs
Year:
2006-2007
Address :
Mārupe, Latvia
Information
About the Project
Building volume:
979 m2
Total area
279 m2

The building is designed by combining two volumes – the residential section and a volume housing the garage and sauna. The garage is positioned closer to the street, while the residential section is set deeper into the plot, offering a tranquil and private garden area. This layout provides convenient access to the garage while keeping the living spaces of the house away from the street, creating a peaceful environment.
During the building's design process, special attention was given to the existing natural surroundings – a few apple trees, the only trees on the plot, were preserved. This approach maintained a green environment without waiting for new plantings to grow, giving the garden an immediate sense of greenery and coziness. This thoughtful solution not only preserves the garden's authenticity but also creates a harmonious connection between the house's architecture and the surrounding environment.
During the building's design process, special attention was given to the existing natural surroundings – a few apple trees, the only trees on the plot, were preserved. This approach maintained a green environment without waiting for new plantings to grow, giving the garden an immediate sense of greenery and coziness. This thoughtful solution not only preserves the garden's authenticity but also creates a harmonious connection between the house's architecture and the surrounding environment.
Building volume
979 m2
Total area
979 m2
Have any questions?
If you have any questions, feel free to contact us, and we will help you.


