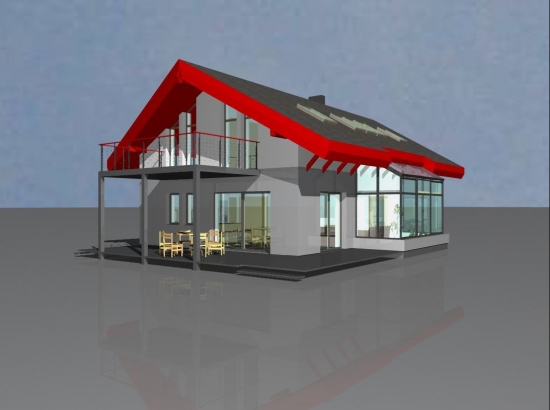Private House, Ādaži
Architect:
Ervīns Helfričs
Year:
2013
Address :
Ādaži, Latvia
Information
About the Project

This dynamic private house in Ādaži was completed in 2013 and stands out with its bold roof design and modern architecture. The house is characterized by an expressive slanted roof with vibrant red roofing structures that give the building a unique visual identity. The large glass walls provide a rich flow of natural light, creating a sense of openness and spatiality.
The first floor features spacious living areas with an open-plan layout, while the second floor offers more private spaces with access to balconies. The exterior terrace provides a place for outdoor relaxation, while maintaining a close connection to the home's interior life.
The architecture of the house balances minimalism with bold design choices, making it a prominent addition to the Ādaži landscape.
The first floor features spacious living areas with an open-plan layout, while the second floor offers more private spaces with access to balconies. The exterior terrace provides a place for outdoor relaxation, while maintaining a close connection to the home's interior life.
The architecture of the house balances minimalism with bold design choices, making it a prominent addition to the Ādaži landscape.
Have any questions?
If you have any questions, feel free to contact us, and we will help you.


