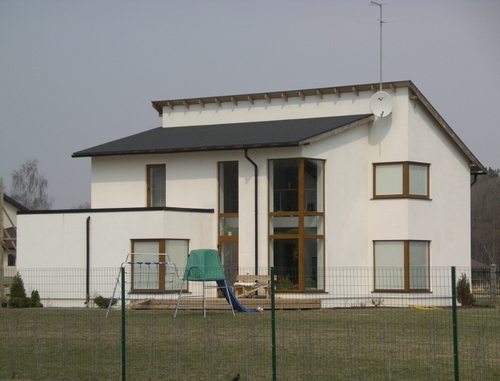New Detached House in Ādaži Municipality
Architect:
Ervīns Helfričs
Year:
2003-2004
Address :
Ādaži Municipality, Latvia
Information
About the Project

This detached house, designed by architect Ervīns Helfričs, is created with the aim of providing a compactly organized living space ideally suited to the needs of a family. The layout includes a separate area for parents, ensuring privacy and tranquility even amidst the demands of everyday family life.
The total building area is 175 m², with a volume of 748 m³, offering ample space for comfortable living. The project is partially realized, and although originally planned with wooden cladding, it was not included in the final design. Nevertheless, the house retains a modern and attractive appearance that blends harmoniously with the surrounding landscape.
This new build is an excellent example of combining functional spatial planning with family needs, creating a cozy and livable environment in Ādaži Municipality.
The total building area is 175 m², with a volume of 748 m³, offering ample space for comfortable living. The project is partially realized, and although originally planned with wooden cladding, it was not included in the final design. Nevertheless, the house retains a modern and attractive appearance that blends harmoniously with the surrounding landscape.
This new build is an excellent example of combining functional spatial planning with family needs, creating a cozy and livable environment in Ādaži Municipality.
Have any questions?
If you have any questions, feel free to contact us, and we will help you.


