Completed Projects
On the Completed Projects page, you will find examples of our accomplished work. Each project is a testament to our experience and quality. Get inspired for your next project!
Home > Completed Projects
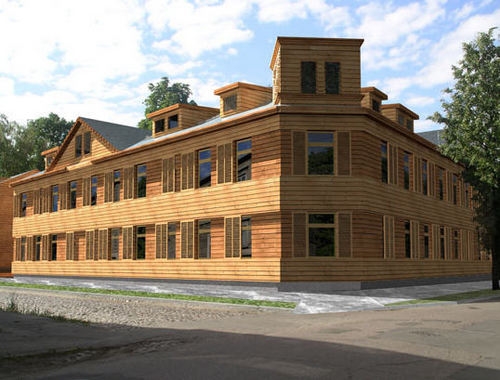
Multi-apartment residential building.
Ervīns Helfričs
This multi-apartment residential project is planned in a historic early 20th-century two-story wooden residential quarter with a sparse perimeter, where the old, dilapidated buildings are being replaced by modern, environmentally adapted structures. The architectural design of the building is closely tied to the surrounding environment, maintaining the eaves height of the neighboring buildings and using natural wood finishes typical for the area. Special attention is given to the street intersection, where the building corner is emphasized with an expressive roof construction, adding characteristic dynamism to the development.
The courtyard is planned as a functional recreation area, with space for both relaxation and a children’s playground. This creates a balanced living environment where residents can enjoy a peaceful and comfortable daily life while preserving the charm and traditions of the historic neighborhood…….
The courtyard is planned as a functional recreation area, with space for both relaxation and a children’s playground. This creates a balanced living environment where residents can enjoy a peaceful and comfortable daily life while preserving the charm and traditions of the historic neighborhood…….
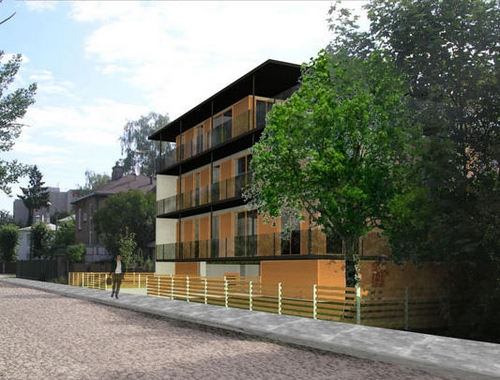
Construction of a Multi-Family Residential Building.
Ervīns Helfričs
This three-story multi-family building with an underground parking garage was designed for a small, trapezoidal plot of land between two streets, providing an efficient solution for an urban environment with limited space. The architectural design of the building combines practicality and elegance, highlighting both its functional and aesthetic aspects. The façade is characterized by gallery-type balconies that wrap around the building, giving it a visual lightness. The glass railings used on the balconies create a sense of airiness and transparency, balancing the private and public spaces.
The building’s layout is carefully thought out to make the most of the small plot of land, offering underground parking for residents’ convenience, which not only frees up surface space but also provides additional functionality in the narrow urban environment. The upper-floor apartments are complemented by private balconies, giving residents the opportunity to enjoy the outdoor space while maintaining privacy…….
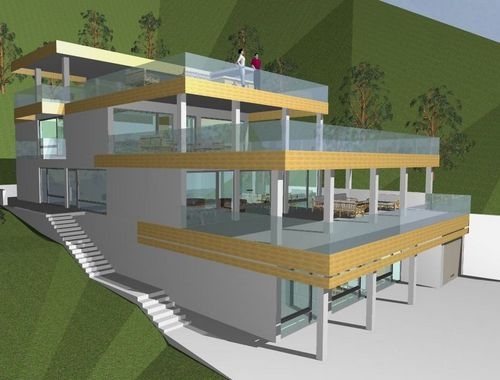
Proposal for the reconstruction of a private house in Montenegro.
Ervīns Helfričs
This project includes a proposal for the reconstruction of a private house located on a high, sloping terrain with a breathtaking view of the Adriatic Sea. Considering the client’s wishes, the main goal was to redesign the building to make it more open to the surroundings and more functional during the summer season, as well as for hosting guests. The reconstruction includes large glass panels and open terraces that offer unobstructed views of the sea and enhance the flow of natural light inside. The layout of the rooms is designed to make the most of the surrounding nature and create a pleasant, welcoming atmosphere. The project demonstrates the ability to combine modern architecture with the landscape, creating a living space that not only meets contemporary requirements but also provides comfort and aesthetics suitable for both daily living and entertaining guests in Montenegro…….
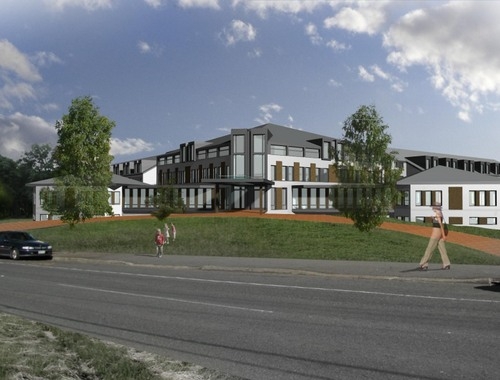
Renovation of a Multi-Residential Building
Ervīns Helfričs
This project includes a proposal for the renovation of a hotel building, transforming it into a retirement home in the Ozolnieki region. A visual “image” has been developed, incorporating modern architectural solutions and adapted spaces to create a pleasant and cozy environment for its residents.
The project includes spacious public areas that encourage social interaction, as well as private living spaces that ensure comfort and intimacy. Nature is integrated into the project, offering access to scenic gardens and relaxation areas that help residents recharge and enjoy a peaceful environment.
The project not only enhances the functionality of the existing building but also implements sustainable solutions that ensure energy efficiency and reduce environmental impact. It is an ideal example of how architecture can create a comfortable and safe living space for seniors while maintaining an attractive visual appearance…….
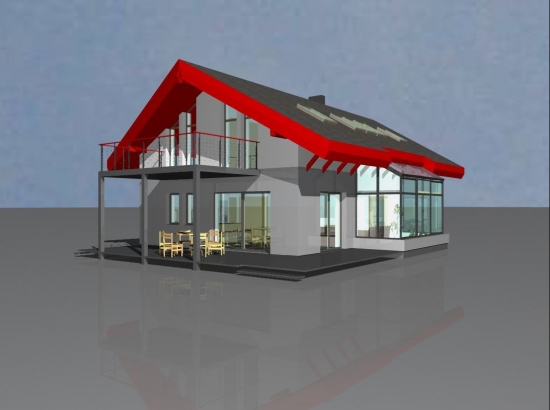
Private House, Ādaži
Ervīns Helfričs
This dynamic private house in Ādaži was completed in 2013 and stands out with its bold roof design and modern architecture. The house is characterized by an expressive slanted roof with vibrant red roofing structures that give the building a unique visual identity. The large glass walls provide a rich flow of natural light, creating a sense of openness and spatiality.
The first floor features spacious living areas with an open-plan layout, while the second floor offers more private spaces with access to balconies. The exterior terrace provides a place for outdoor relaxation, while maintaining a close connection to the home’s interior life.
The architecture of the house balances minimalism with bold design choices, making it a prominent addition to the Ādaži landscape…….
The first floor features spacious living areas with an open-plan layout, while the second floor offers more private spaces with access to balconies. The exterior terrace provides a place for outdoor relaxation, while maintaining a close connection to the home’s interior life.
The architecture of the house balances minimalism with bold design choices, making it a prominent addition to the Ādaži landscape…….
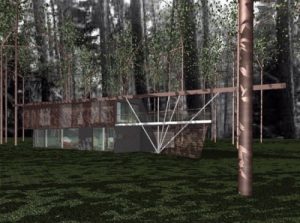
Private House, Berģi
Ervīns Helfričs
This modern private house is located in the picturesque Berģi forest enclave, where the architecture seamlessly blends with nature. The house stands out with large glazing panels, allowing abundant natural light to flow in and offering panoramic views of the surrounding forest. The horizontal roof lines and asymmetric construction give the building a modern and light appearance.
Natural materials such as wood and metal are used in the exterior finish, enhancing the house’s organic connection to the environment. The floor plan is open and functional, perfectly suited for both comfort and aesthetics, creating a balance between indoor and outdoor living spaces.
This house is designed for those who value peaceful living in nature, without losing the connection to contemporary design and innovation. ……
Natural materials such as wood and metal are used in the exterior finish, enhancing the house’s organic connection to the environment. The floor plan is open and functional, perfectly suited for both comfort and aesthetics, creating a balance between indoor and outdoor living spaces.
This house is designed for those who value peaceful living in nature, without losing the connection to contemporary design and innovation. ……

