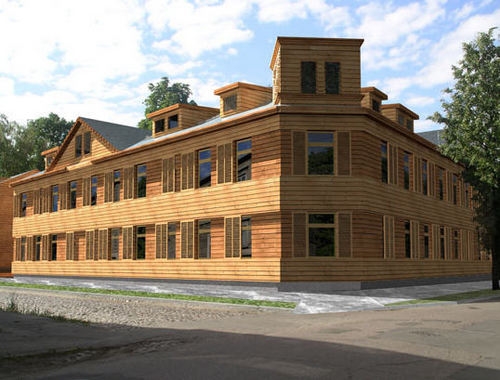Multi-apartment residential building.
Architect:
Ervīns Helfričs
Year:
2007-2008
Address :
Riga, Latvia
Information
About the Project
Building volume:
12,940 m2
Total area
3,524 m2

This multi-apartment residential project is planned in a historic early 20th-century two-story wooden residential quarter with a sparse perimeter, where the old, dilapidated buildings are being replaced by modern, environmentally adapted structures. The architectural design of the building is closely tied to the surrounding environment, maintaining the eaves height of the neighboring buildings and using natural wood finishes typical for the area. Special attention is given to the street intersection, where the building corner is emphasized with an expressive roof construction, adding characteristic dynamism to the development.
The courtyard is planned as a functional recreation area, with space for both relaxation and a children's playground. This creates a balanced living environment where residents can enjoy a peaceful and comfortable daily life while preserving the charm and traditions of the historic neighborhood.
The courtyard is planned as a functional recreation area, with space for both relaxation and a children's playground. This creates a balanced living environment where residents can enjoy a peaceful and comfortable daily life while preserving the charm and traditions of the historic neighborhood.
Building volume
12,940 m2
Total area
12,940 m2
Have any questions?
If you have any questions, feel free to contact us, and we will help you.


