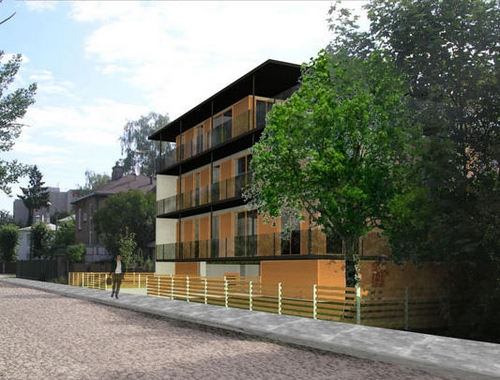Construction of a Multi-Family Residential Building.
Architect:
Ervīns Helfričs
Year:
2006-2007
Address :
Riga, Latvia
Information
About the Project
Building volume:
2,568 m2
Total area
956 m2

This three-story multi-family building with an underground parking garage was designed for a small, trapezoidal plot of land between two streets, providing an efficient solution for an urban environment with limited space. The architectural design of the building combines practicality and elegance, highlighting both its functional and aesthetic aspects. The façade is characterized by gallery-type balconies that wrap around the building, giving it a visual lightness. The glass railings used on the balconies create a sense of airiness and transparency, balancing the private and public spaces.
The building’s layout is carefully thought out to make the most of the small plot of land, offering underground parking for residents' convenience, which not only frees up surface space but also provides additional functionality in the narrow urban environment. The upper-floor apartments are complemented by private balconies, giving residents the opportunity to enjoy the outdoor space while maintaining privacy.
Building volume
2,568 m2
Total area
2,568 m2
Have any questions?
If you have any questions, feel free to contact us, and we will help you.


