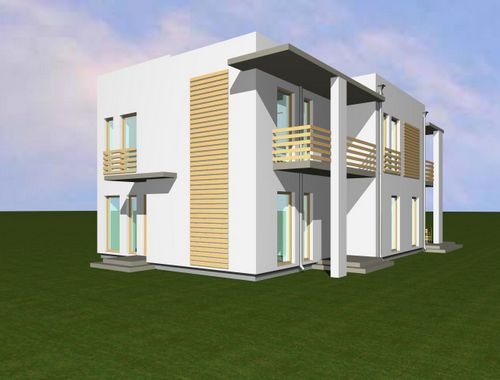Reconstruction of a Multi-Apartment Residential Building
Architect:
Ervīns Helfričs
Year:
2010
Address :
Riga, Latvia
Information
About the Project
Total area
233 +37 m2

This newly constructed private house in Riga is designed on a narrow plot of land, not directly adjacent to the street, significantly influencing the architectural solutions. The building features a distinctive northeast-facing façade with limited windows to ensure privacy and reduce noise, while the layout is oriented toward the other cardinal directions, offering scenic views and maximizing natural light.
The project also includes an auxiliary building with a carport, complementing the functional layout of the house and providing additional space for daily needs.
This project showcases the ability to combine contemporary architecture with the surrounding landscape, creating a cozy and functional living space that meets modern requirements and lifestyles.
Total area
m2
Have any questions?
If you have any questions, feel free to contact us, and we will help you.


